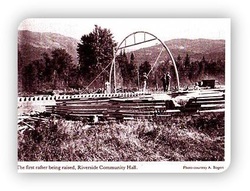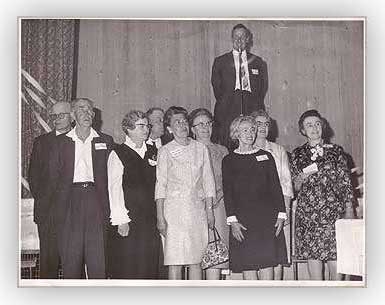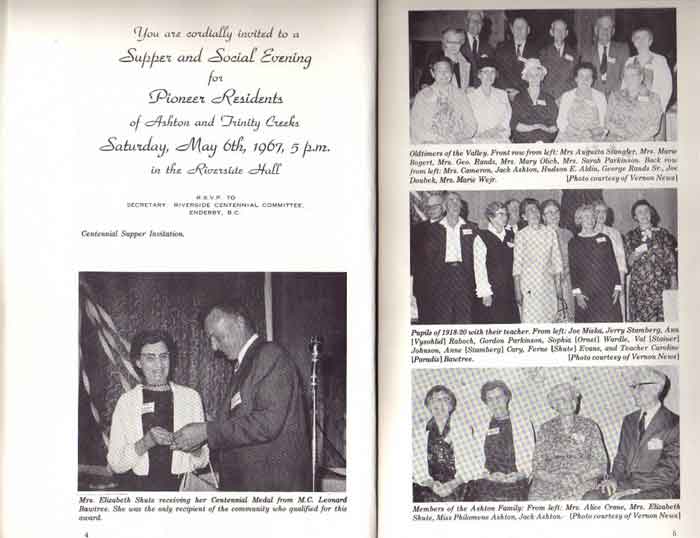History of Riverside Community Hall

Condensed version of an article written for the Okanagan Historical Society by Audrey E. Bogert
The Ashton Creek social club formed Nov 12 1927 soon found the local school house too small for its socials. In January 1931 a new organization, the Ashton Creek Community Club, undertook the construction of a new hall. Minutes indicate that this building was ready for use by May of that year. This building served the community for over twenty years.
By the 1950s, when the women of TrinityValley began to feel that their community needed a hall, there were many at Ashton Creek who believed that the time had come to build a new and larger hall. On May 25, 1953 members of both districts met in the Ashton Creek Hall to discuss a joint project. It was decided to form a new Community Club which would undertake the building of a new hall at Riverside near the Baxter Bridge (Trinity Bridge) over the Shuswap River, about 10km east of Enderby. In the meantime the old Ashton Creek Hall would be used by both districts. In August 1953 an executive was duly elected for the new Riverside Community Club.
Being able to start this hall took a few more years than anticipated because of legal issues that needed to be resolved to buy the property. The 4 acre parcel cost the club $50/acre plus survey charges.
Donations of lumber were made from local sawmills (Kingfisher, Riverside, & Armstrong Sawmills). Various community members also donated their time to cut logs, haul them to Riverside Sawmill (who donated their mill and planer) and cut the logs into lumber.
The floor plans for the hall were originally drawn by Ed Tipton and Harold Jewell and completed by Gerald Raboch. Through out the planning stage, the club profited from the advice of the Salmon Arm Curling Club which had a similar Quonset style building.
In May of 1956, an old-fashioned work bee and picnic was held. Pictures taken that day attest to the fact that a very large number of residents from Grandpas and Grandmas to children turned out to help clear land, pick roots, etc. Any logs suitable for fence posts were so cut and later sold, the money being added to the fund for the new hall.
In 1961 digging of the basement began. Forms for the cement were built from cottonwood lumber donated by Armstrong Sawmill. Cement came from Baird Bros. Next came the beams and floor joists on top of which was laid the sub floor. Forms or “jigs” were built securely onto the floor. These were to shape and hold the laminated arches as 1x4s were glued and nailed. Once the arches had been put in place (with much manpower), the underlay sheeting was applied, and the aluminum roofing put in place.
After the outside was finished, inside sheeting of the hall began. Shavings were hauled from a mill on the airstrip near Mabel lake. Whole families would go to the hall and “stuff” the walls as the boards were nailed in place. The birch floor took only 3 weeks to install due to the efforts of large volunteer crews that showed up most afternoons and evenings to work on the floor.
Most of the money needed for this large undertaking was raised by volunteers putting on a variety of functions such as dances, turkey shoots, barbeques, and suppers. Don Warner of CJIB offered to put on and MC one talent show for only $10. In later years, the North Okanagan Regional District helped financially with fencing off the river, building the playground, the new addition, and the hand launch.
Today, the hall is rented out for weddings, reunions and other events. The community holds various events such as potluck dinners, games nights and dances. The hall is also used by Ashton Creek Elementary School for various fund raising functions.
Many thanks go out to all the volunteers, past and present, who have helped to make and keep the Riverside Community Hall a place for people to gather and have fun.
The Ashton Creek social club formed Nov 12 1927 soon found the local school house too small for its socials. In January 1931 a new organization, the Ashton Creek Community Club, undertook the construction of a new hall. Minutes indicate that this building was ready for use by May of that year. This building served the community for over twenty years.
By the 1950s, when the women of TrinityValley began to feel that their community needed a hall, there were many at Ashton Creek who believed that the time had come to build a new and larger hall. On May 25, 1953 members of both districts met in the Ashton Creek Hall to discuss a joint project. It was decided to form a new Community Club which would undertake the building of a new hall at Riverside near the Baxter Bridge (Trinity Bridge) over the Shuswap River, about 10km east of Enderby. In the meantime the old Ashton Creek Hall would be used by both districts. In August 1953 an executive was duly elected for the new Riverside Community Club.
Being able to start this hall took a few more years than anticipated because of legal issues that needed to be resolved to buy the property. The 4 acre parcel cost the club $50/acre plus survey charges.
Donations of lumber were made from local sawmills (Kingfisher, Riverside, & Armstrong Sawmills). Various community members also donated their time to cut logs, haul them to Riverside Sawmill (who donated their mill and planer) and cut the logs into lumber.
The floor plans for the hall were originally drawn by Ed Tipton and Harold Jewell and completed by Gerald Raboch. Through out the planning stage, the club profited from the advice of the Salmon Arm Curling Club which had a similar Quonset style building.
In May of 1956, an old-fashioned work bee and picnic was held. Pictures taken that day attest to the fact that a very large number of residents from Grandpas and Grandmas to children turned out to help clear land, pick roots, etc. Any logs suitable for fence posts were so cut and later sold, the money being added to the fund for the new hall.
In 1961 digging of the basement began. Forms for the cement were built from cottonwood lumber donated by Armstrong Sawmill. Cement came from Baird Bros. Next came the beams and floor joists on top of which was laid the sub floor. Forms or “jigs” were built securely onto the floor. These were to shape and hold the laminated arches as 1x4s were glued and nailed. Once the arches had been put in place (with much manpower), the underlay sheeting was applied, and the aluminum roofing put in place.
After the outside was finished, inside sheeting of the hall began. Shavings were hauled from a mill on the airstrip near Mabel lake. Whole families would go to the hall and “stuff” the walls as the boards were nailed in place. The birch floor took only 3 weeks to install due to the efforts of large volunteer crews that showed up most afternoons and evenings to work on the floor.
Most of the money needed for this large undertaking was raised by volunteers putting on a variety of functions such as dances, turkey shoots, barbeques, and suppers. Don Warner of CJIB offered to put on and MC one talent show for only $10. In later years, the North Okanagan Regional District helped financially with fencing off the river, building the playground, the new addition, and the hand launch.
Today, the hall is rented out for weddings, reunions and other events. The community holds various events such as potluck dinners, games nights and dances. The hall is also used by Ashton Creek Elementary School for various fund raising functions.
Many thanks go out to all the volunteers, past and present, who have helped to make and keep the Riverside Community Hall a place for people to gather and have fun.


